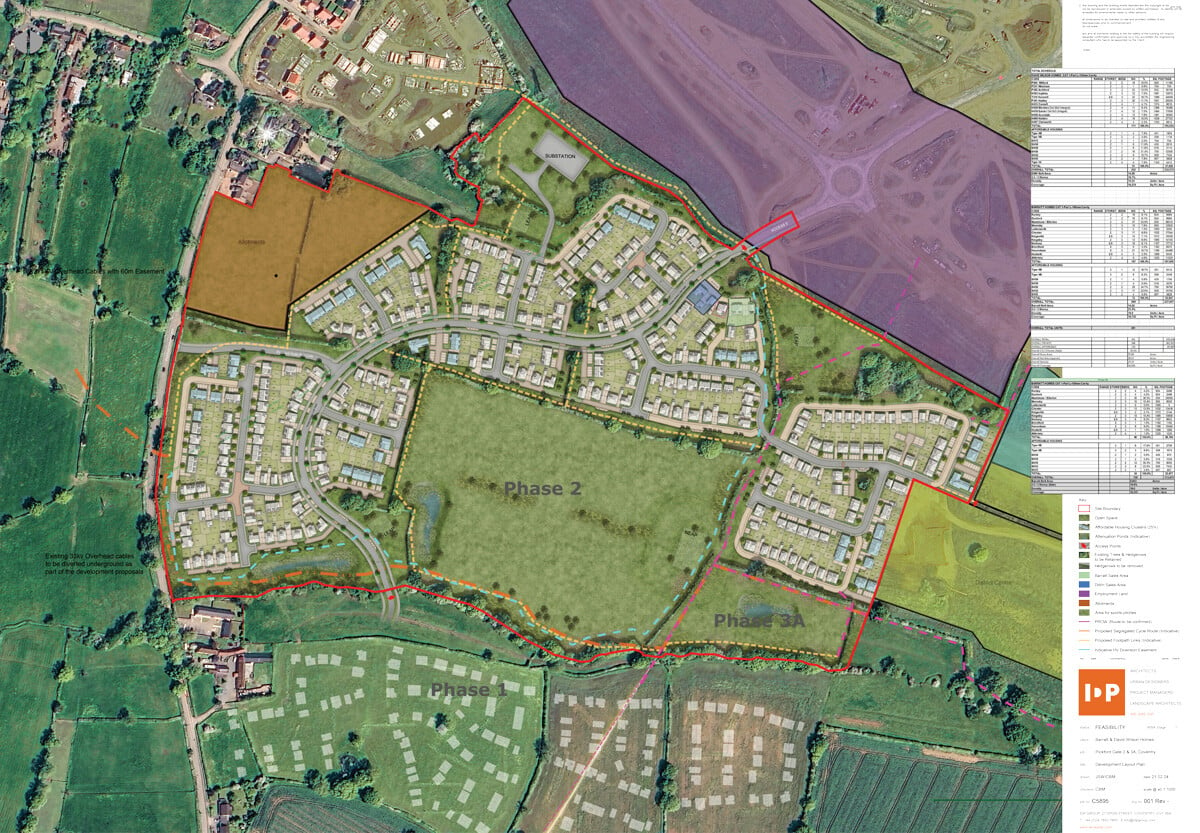



Virtual Public Consultation
Phase 2 & 3a, Eastern Green Urban Extension
Welcome to this Virtual Public Consultation website, relating to the proposed development of new, high-quality homes for phase 2 and 3a on land at Eastern Green Urban Extension, Coventry.
The site is positioned north of Phase 1, east of Eastern Green Lane and south of the A45 in Coventry.
The purpose of this consultation is to keep local people informed and to gather a diverse range of views and perspectives on the design and layout of the proposed development.
All comments will be carefully considered and may result in changes to the overall development. Once the application is submitted, there will be a formal consultation with Coventry City Council.
Background
The site forms part of the Eastern Green Urban Extension which is subject to outline planning permission (Ref: OUT/2018/3225), granted in June 2021, confirming that the principle for residential development on this site has long been established.
Barratt & David Wilson Homes now wish to bring forward phase 2 & 3 of this development, but want to ensure that the views of those closest to the site are considered as part of the application.
The proposed development
The new homes would be accessed through the road links from Phase 1 to the south and the employment land to the north. There is a further Bus Link from Eastern Green Lane to the west and numerous pedestrian and cycle access points.
The proposed development would have approximately 491 new homes and the development will include a variety of 2, 3 and 4-bed houses with 1 and 2 bed apartments. Within this, approximately 25% of the development would be affordable housing, comprising a mixture of social/affordable rent and intermediate tenures.
To safely manage surface water within the site, a series of attenuation ponds are proposed around the site. Water would be managed within the site, and ultimately directed to this point, which will hold the water and discharge it as appropriate to the nearby water course.
Barratt & David Wilson Homes will be using an excellent range of property types, which will ensure that the new development has a high quality finish, which complements the existing attractive residential area.
Please refer to the images on this page, which provide an illustration of the design quality being strived for in this development.
Materials Palette
The proposed materials will be in line with the aspirations of the outline approval and relevant planning guidance.
Brick colours and textures will be varied to provide contrast within the street scene and reflect changes in development character.
A range of bricks are proposed with dark red multi, light red and orange multi tones. Feature plots and nodal elements utilise render and other design features to reinforce key buildings and vistas. Roof tiles will be plain profile, with soft hues of orange, red and slate grey providing variety to the roofscape.
How to get involved
If you would like to provide your views and comments on the scheme, please complete and submit the consultation response form. All feedback is anonymous, and we do not request your details as part of this process. Please note you will have a further opportunity to make comments on the application once it is submitted to the council.
Please select the appropriate answer that best represents your views. Once completed, we will review all comments and include them in a Statement of Community Involvement. All comments will be taken into consideration and the feedback we receive may result in changes being made to the proposed scheme.
If you would like to get in touch with any specific questions, please feel free to contact us on info@rcaregeneration.co.uk or on 01905 887686.
Please submit your response by 17th July, 2024.
All feedback is anonymous, and we do not request your details as part of this process.
Thank you for your time.
Layout




