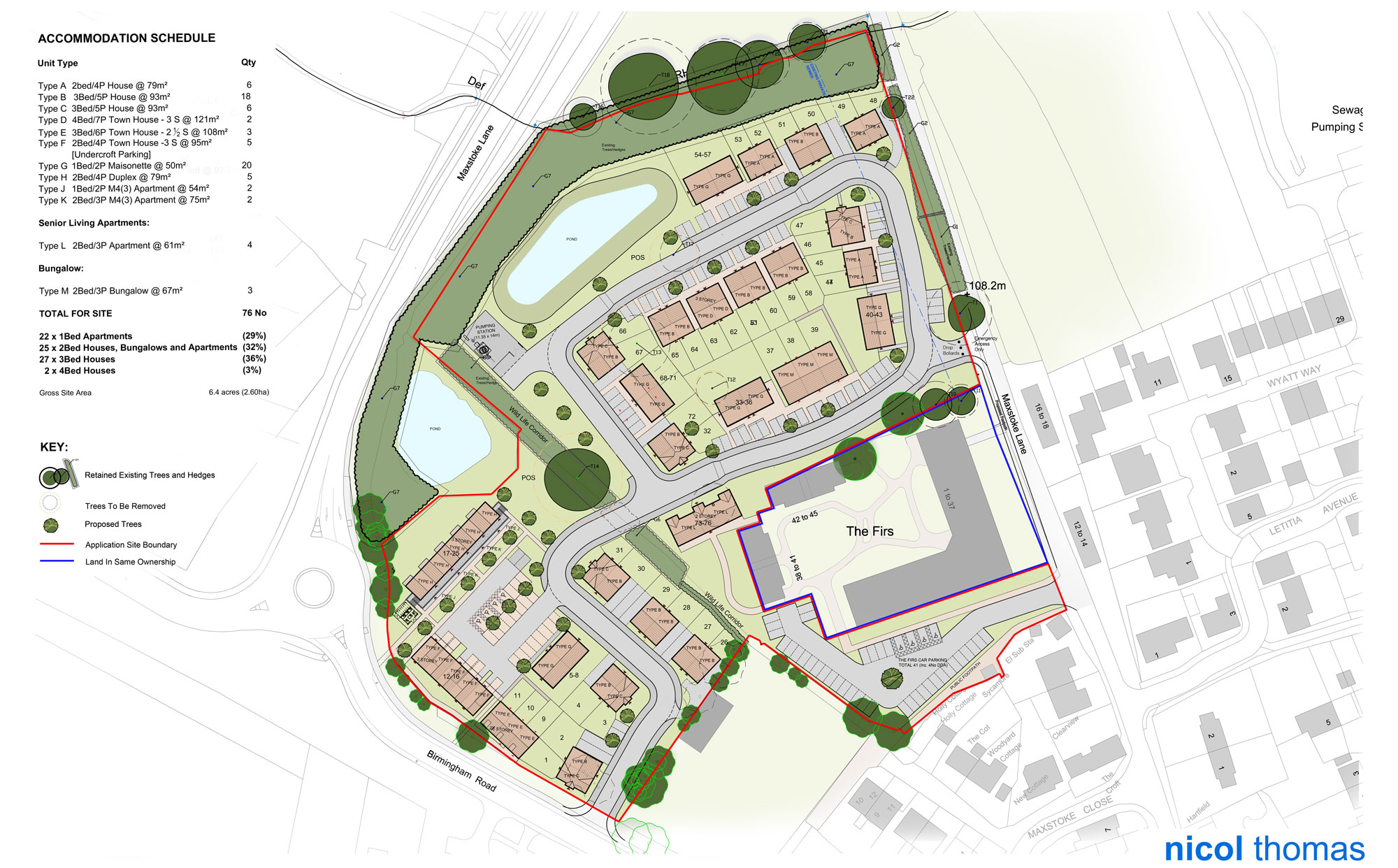

Virtual Public Consultation
Land at Maxstoke Lane, Meriden
Welcome to this Virtual Public Consultation, relating to the proposed development of new, high-quality homes on land at Maxstoke Lane, Meriden. This consultation is being undertaken by RCA Regeneration Ltd, on behalf of Stonewater Ltd.
Stonewater are a leading housing developer with a mission to deliver good quality, affordable homes to people who need them most. https://www.stonewater.org
The purpose of this consultation is to keep local people informed and to gather your views and perspectives on the design and layout of the proposed development.
All comments will be carefully considered and may result in changes to the proposals. Once the application is submitted, there will be further opportunities for you to comment on the proposals via the council’s website.
Site Background
The site is approximately 1.1 hectares in area and comprises continuous bramble scrub, woodland, bare ground, large rubble piles, with scattered mature trees and saplings.
The site is proposed as a housing allocation in the emerging Solihull Local Plan (site 10). The plan is anticipated to be adopted by the end of 2022.
The applicants will also be engaging in pre application discussions with Solihull Metropolitan Council and will be taking comments on board to improve the planning application. This will of course be supplemented by the feedback received as part of this consultation.
Existing residential development sits to the south and east of the site and to the north and west is open countryside. Meriden benefits from having a post office, convenience stores, several public houses/restaurants and a primary school as well as sports pitches and other community facilities.
Proposals
In consideration of the site opportunities and constraints, Stonewater Ltd have produced the site layout contained at the foot of this page.
The sketch layout shows balancing ponds to the north/north west of the site. The proposed development will blend well with the existing residential development to the south and east of the site. Proposed access is off Birmingham Road with proposed footpaths connecting to the existing footpaths leading to the centre of Meriden.
The proposals include the construction of approximately 76 new homes, comprised of a mixture of different dwelling types and sizes. There is likely to be 1, 2, 3 & 4-bed dwellings including some wheelchair accessible apartment units and bungalows. The homes will be a mix of Social Rent, Affordable Rent, Shared Ownership and Rent to Buy tenures.
A mix of materials are proposed including mix brick type and render providing for an interesting street scene. The proposed dwellings meet minimum national space standards and provide adequate amenity spaces and a lighting design that does not impact on local wildlife. The proposals would greatly enhance the existing street scene and provide much needed affordable housing within the area, together with new landscaping and open spaces.
Each new home will be energy efficient, incorporating photovoltaics and heat pump technology in order to keep energy costs very low.
Parking will also be provided for each dwelling in line with the Council’s parking standards, these will include electric car charging points. The new homes will also include secure cycle parking.
Whilst the proposed vehicular access point has been identified, there are opportunities for future residents to take advantage of sustainable modes of transport too. The site is a short walk from the services and facilities within Meriden.
Purpose
This consultation is designed to keep you informed to seek your opinions on the design and layout of the development.
Whilst we understand that there are likely to be a range of views on the development and what should happen with this vacant brownfield site, we are pursuing a residential development. Therefore, the intention of this consultation is to ensure that the residential development proposed takes account of local perspectives, ensuring a higher quality development that best meets the needs of the area.
If you would like to provide your views and comments on the scheme, please complete and submit the consultation response form.
Please select the appropriate answer that best represents your views. Once completed, we will review all comments and include them in a Statement of Community Involvement. All comments will be taken into consideration and the feedback we receive may result in changes being made to the proposed scheme.
If you would like to get in touch with any specific questions, please feel free to contact us on info@rcaregeneration.co.uk or on 01905 887686.
Please submit your response by 7th September 2022 when the consultation will end.
All feedback is anonymous, and we do not request your details as part of this process.
Proposed site plan

Family Fun Day at Maxstoke Lane
Please join us for a family fun day on Wednesday 24th August between 12-5pm held in the gardens of The Firs Retirement Living Complex at Maxstoke Lane, Meriden, Coventry. CV7 7NT.
There will be a bouncy castle, ice cream van and refreshments available as well as consultation boards detailing Stonewater Ltd’s proposals for the adjacent land.