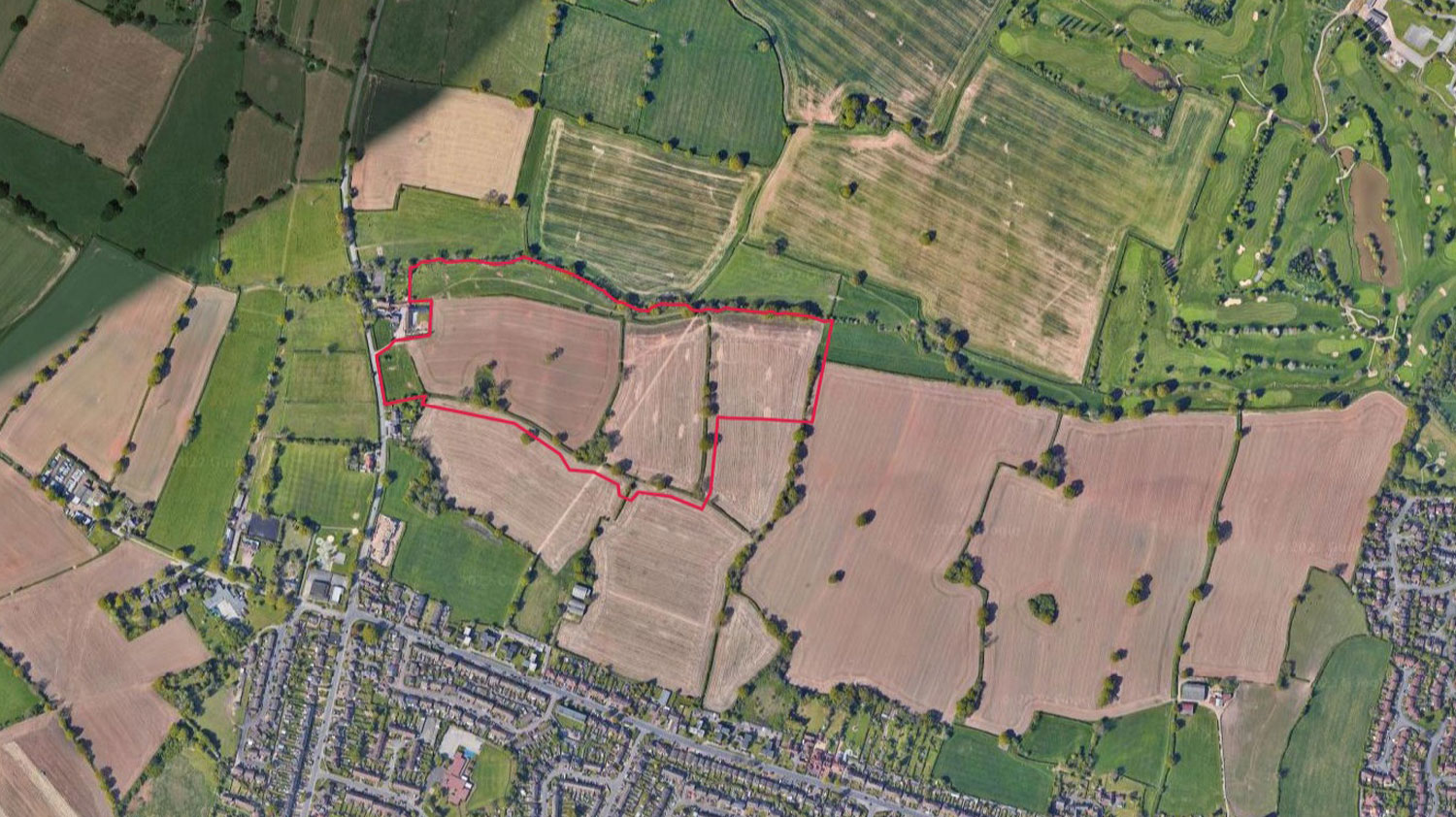


Virtual Public Consultation
Land at Pickford Gate, Coventry
This is a virtual public consultation, relating to a parcel of land within the Eastern Green Urban Extension, Coventry. The urban extension is located to the west of Coventry City, broadly extending up to the A45 to the north and Pickford Green Lane to the west.
When complete, the wider site will deliver approximately 2,400 homes, employment opportunities, a local centre containing shops, services and a new primary school. To accommodate the additional traffic, a new junction will be created onto the A45 to the north.
Following the approval of the outline application in June 2021 (Reference: OUT/2018/3225), Countryside Partnerships have acquired a site (Parcel 1) within the urban extension. This parcel is located at the western side of the Eastern Green Urban Extension and would be accessed primarily from Pickford Green Lane, near to Brook Farm. Countryside intend to apply for the construction of approximately 247 new homes, including green spaces, footpaths and cycle links. Countryside have obtained pre application advice from Coventry City Council and have amended their proposals accordingly.
Further applications for similar parcels are likely to come forward from other developers, who may carry out their own consultations, but this one relates solely to the site edged red in the plan below, shown within the context of the urban extension. An additional location plan is included alongside additional plans and images at the foot of the page.
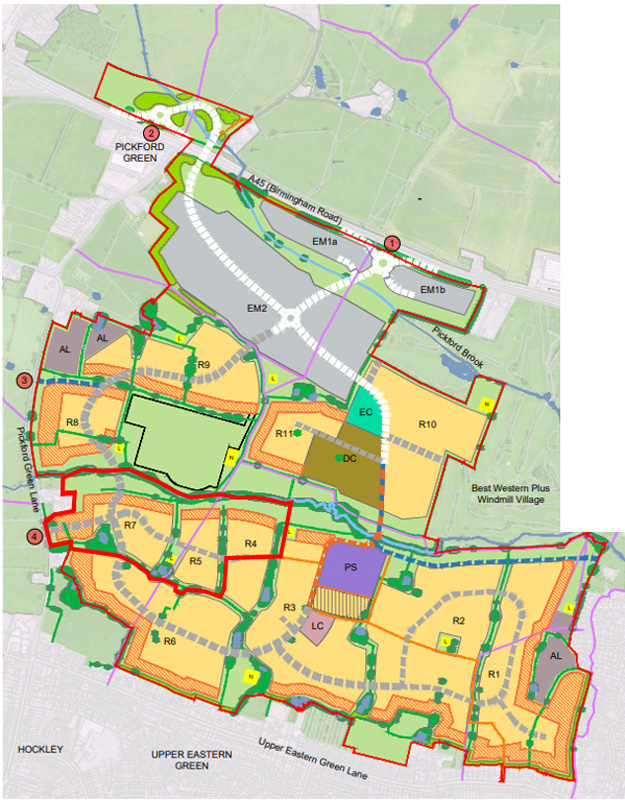
Countryside Partnerships were founded in 1958 and initially carried out small residential developments in the south-east of England. Since then, they have significantly expanded and have been awarded five-star builder status by the Home Builders Federation. Countryside have carried out award winning developments and have built several high-quality developments in the Midlands, often on complex brownfield sites. Countryside’s purpose is to create places that people love, with sustainable communities built to last, and underpinning this is their climate change ambitions and commitment to engaging and listening to local communities and partners. A merger between Countryside Partnerships and Vistry Group was completed in November 2022.
This consultation intends to inform the community of the evolving proposals and ask for feedback to inform the planning application.
Proposals
The proposed development is for 247 new homes, green spaces, a play area, footpath and cycle links and associated infrastructure. Please refer to the proposed site plan, which shows the indicative site layout.
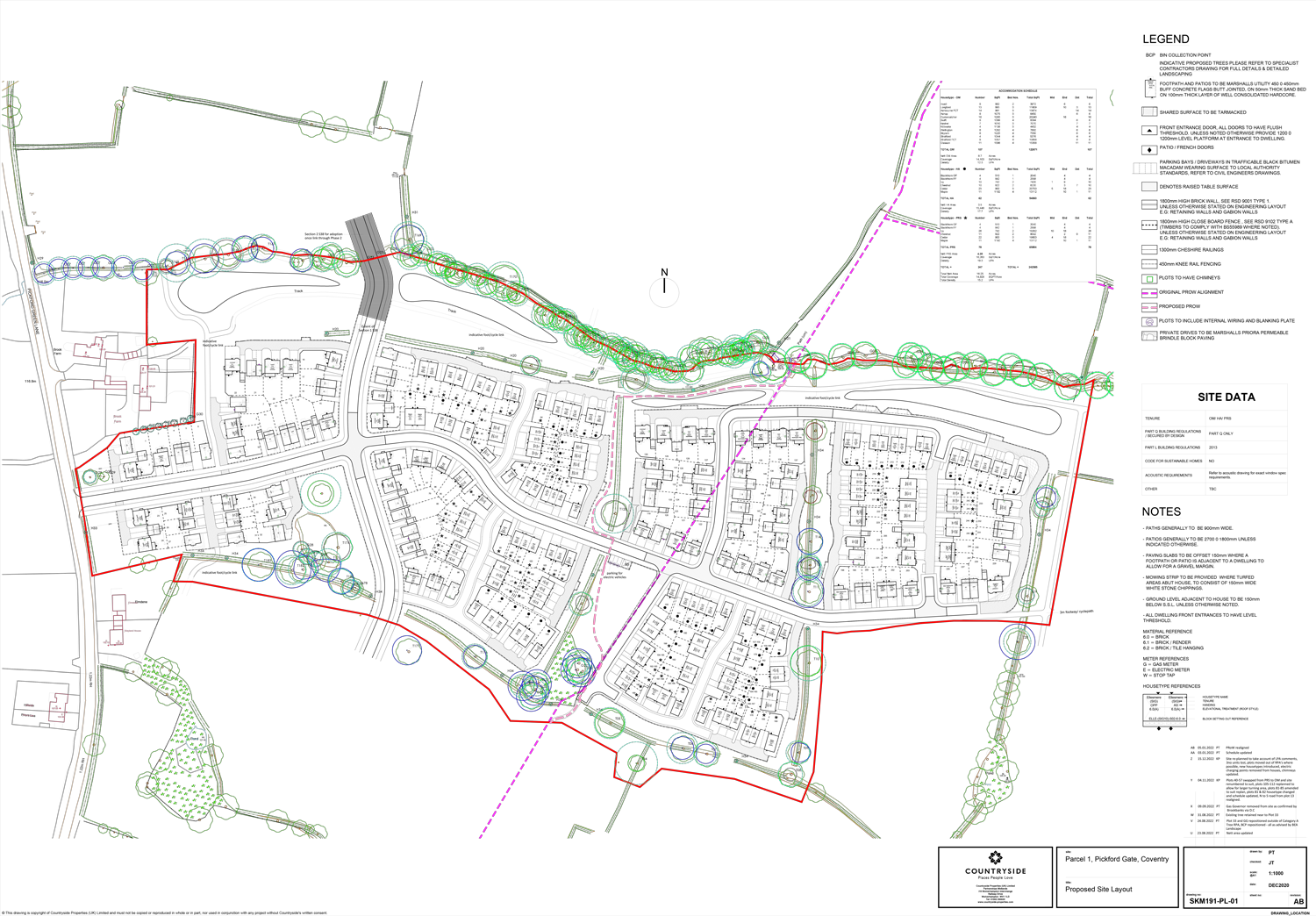
Countryside Partnerships intend to provide a mixed-tenure development, and it is intended that this will comprise 75% (185) open market sale units and 25% (62) affordable homes. Within the bracket of affordable housing, it is currently proposed that 60% would be a rented product, split broadly 50:50 affordable rent and social rent; the remaining 40% would be shared ownership. This is a subject on which we invite feedback within the survey.
The development will also contain a mixture of 1,2, 3 and 4 bedroom homes, in a variety of house types including semi-detached, terraced and detached. It is considered that this mix of new homes will contribute towards meeting local demand, though we would welcome feedback on this within the survey alongside.
The new homes will be predominantly 2 storey in height, with some 2.5 storey homes in feature locations. The design approach taken is traditional, with appropriate window proportions with a combination of red brick and some partially and some completely rendered properties, again in featured locations to add variety.
Transport
As you will see, the main site access would be at Pickford Green Lane, with internal access roads leading through to parcels to the north and south. In addition to the footpaths along each of the primary and secondary roads within the site, there is also a network of footpaths at the edge of the site which will provide connections into other parcels and Coventry more generally.
In addition, a Public Right of Way that currently cuts diagonally across the site, will be repositioned within the proposed site layout, shown in the light pink dashed line. This route will broadly be in the direction of the new ‘District Centre’ within the urban extension, which will include a transport hub, likely to include new bus stops. This route will also allow access to Upper Eastern Green to the south, where there are existing public transport routes.
Green Infrastructure
The site is currently made up of broadly three agricultural fields, including a small pond in the western parcel. The majority of the ‘green infrastructure’ and existing habitats are therefore located within the existing field and site boundaries. Some of these are mature hedgerows interspersed with trees, with an established belt of trees at the northern boundary.
This green infrastructure belt will include drainage features as well as pedestrian and cycle links to Slipperside Park to the north of the site.
As shown on the proposed site layout, the majority of these boundaries are retained within the layout, and therefore the existing ‘field-structure’ is clear. At the northern boundary of the site, a large landscape buffer is proposed where new habitats will be provided.
If you would like to provide your views and comments on the scheme, please complete and submit the consultation response form.
All feedback is anonymous and we do not request your details as part of this process. Please note you will have a further opportunity to make comments on the application once it is submitted to the council.
Please select the appropriate answer that best represents your views. Once completed, we will review all comments and include them in a Statement of Community Involvement. All comments will be taken into consideration and the feedback we receive may result in changes being made to the proposed scheme.
If you would like to get in touch with any specific questions, please feel free to contact us on info@rcaregeneration.co.uk or on 01905 887686.
Please submit your response by 2nd February 2023.
Thank you for your time.
Indicative house type design
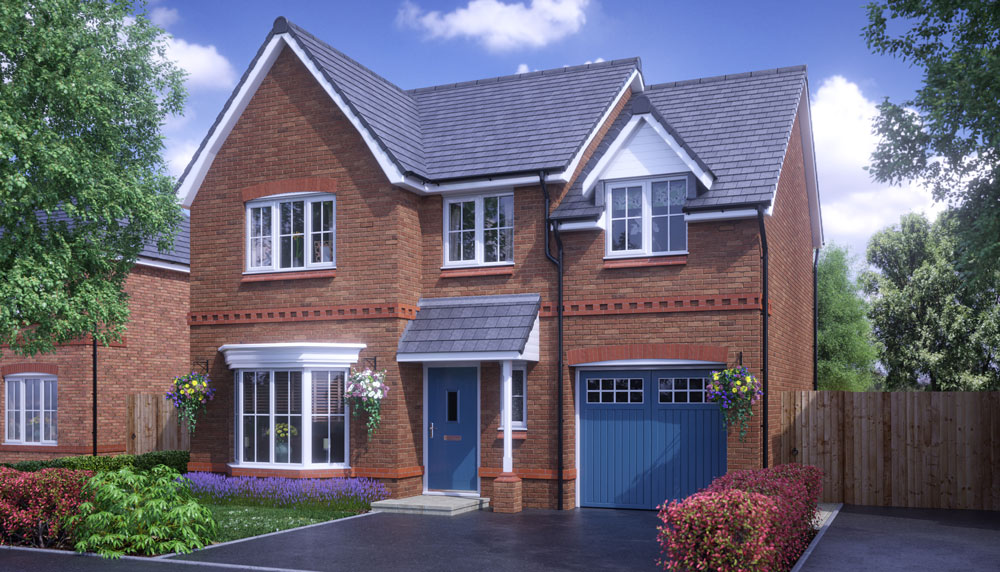
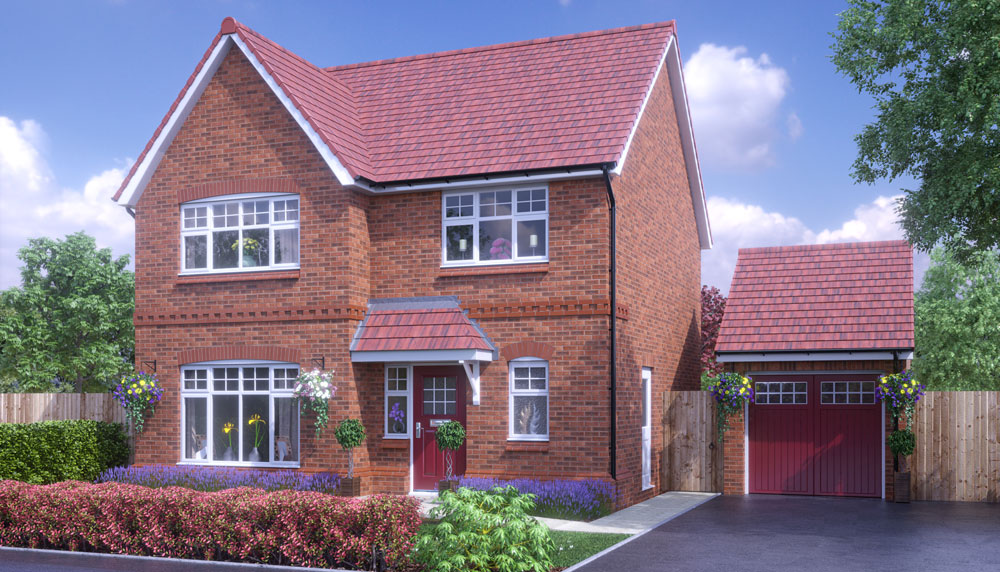
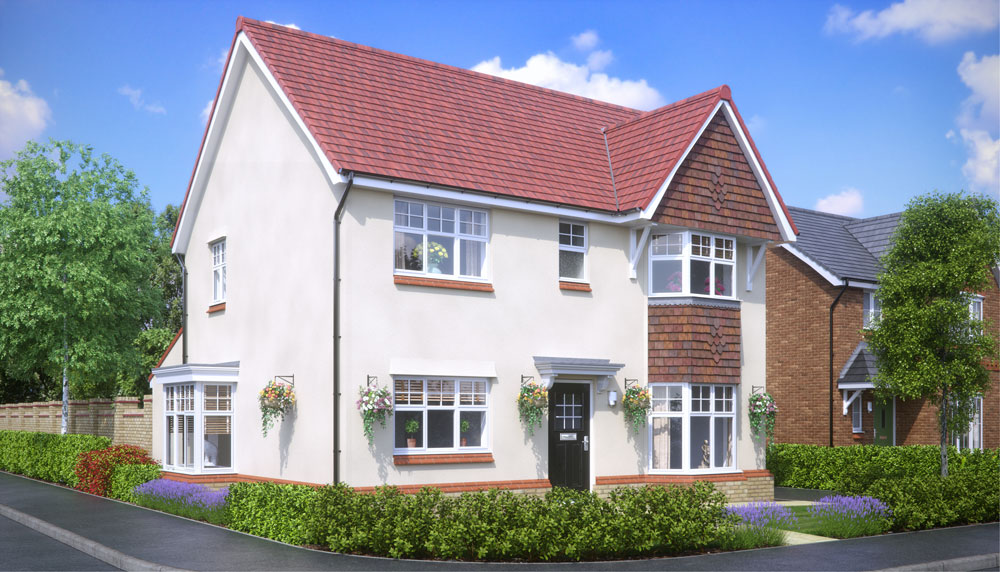
CGI visuals
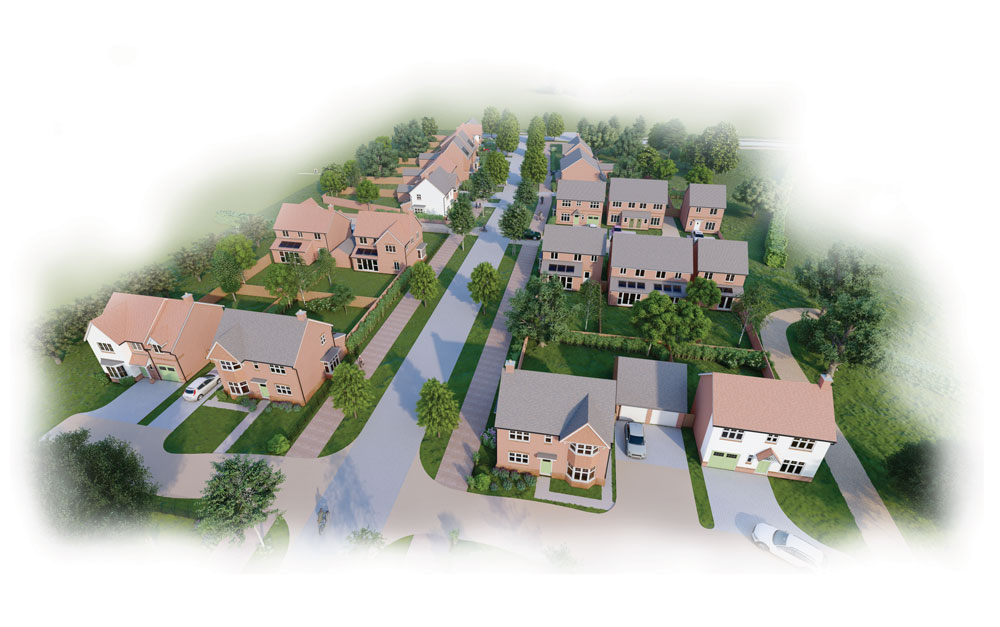
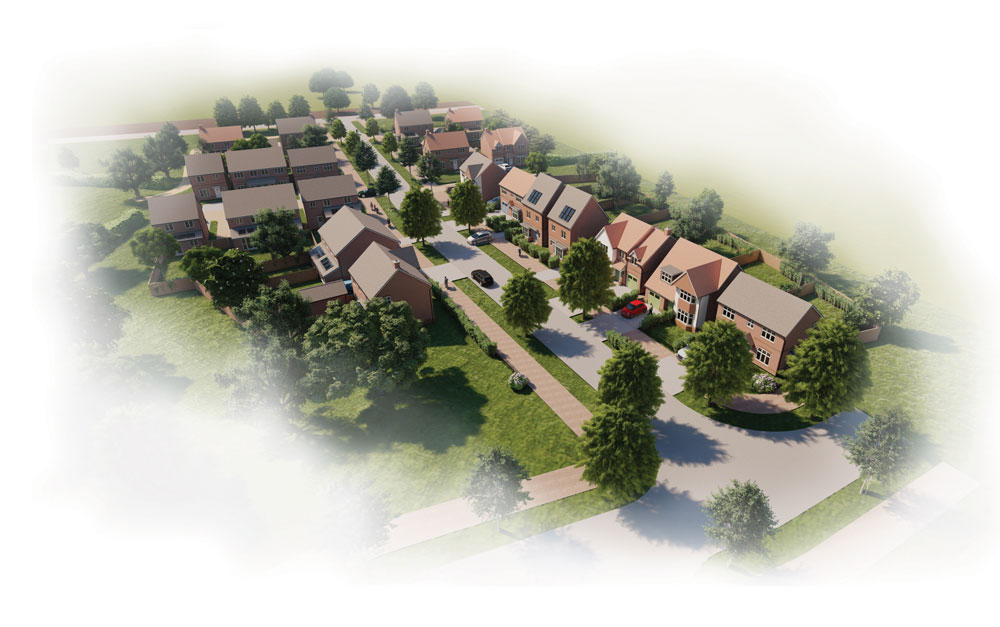
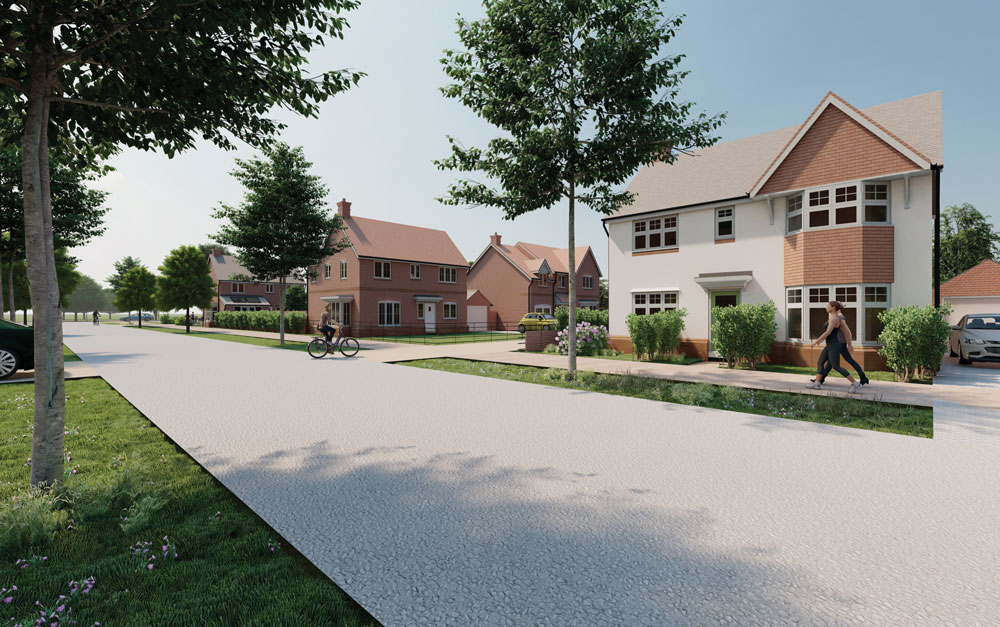
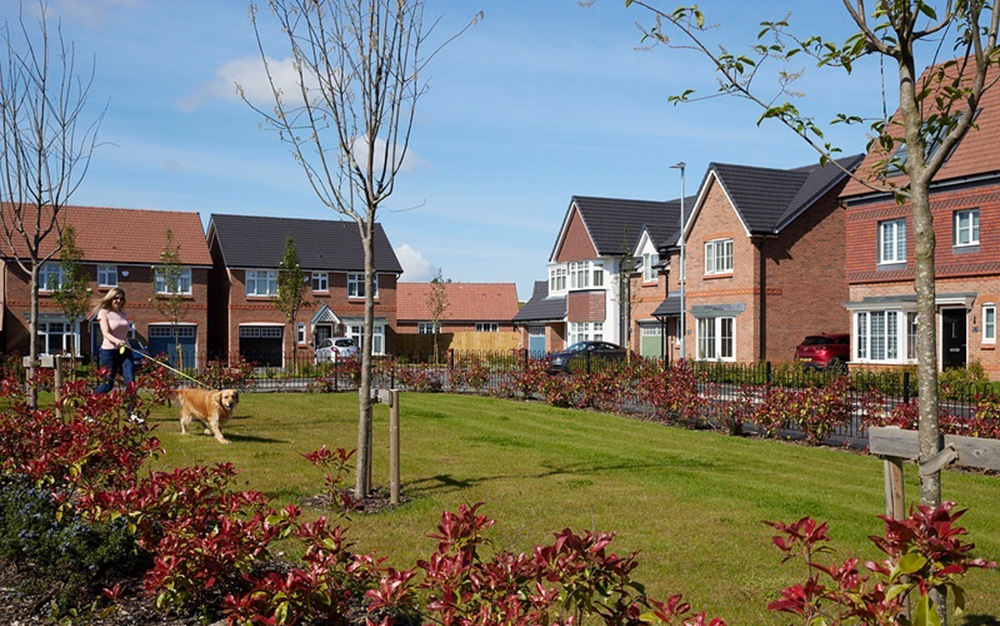
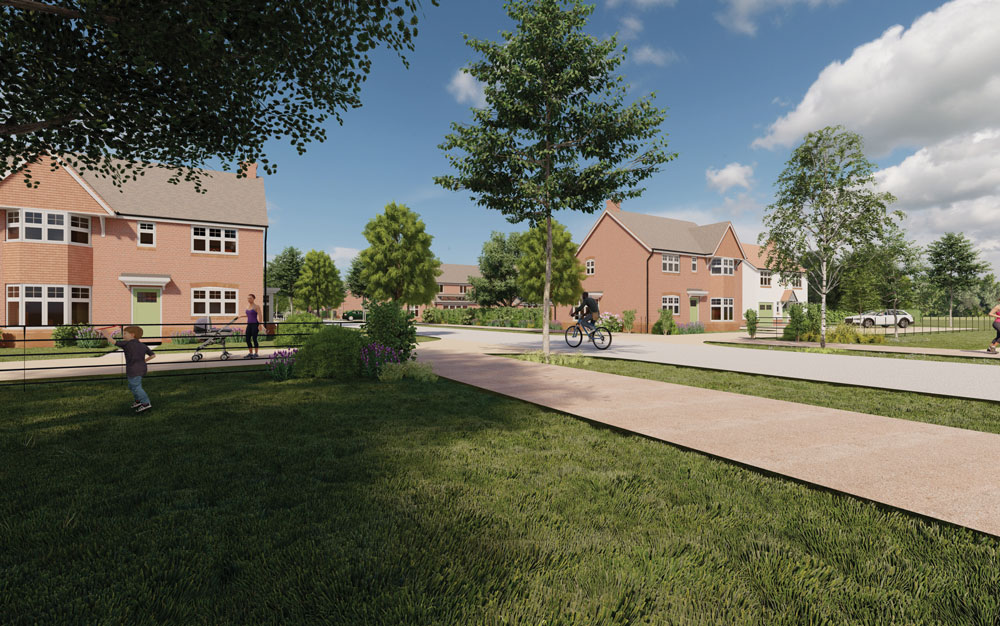
Proposed site plan

Location
