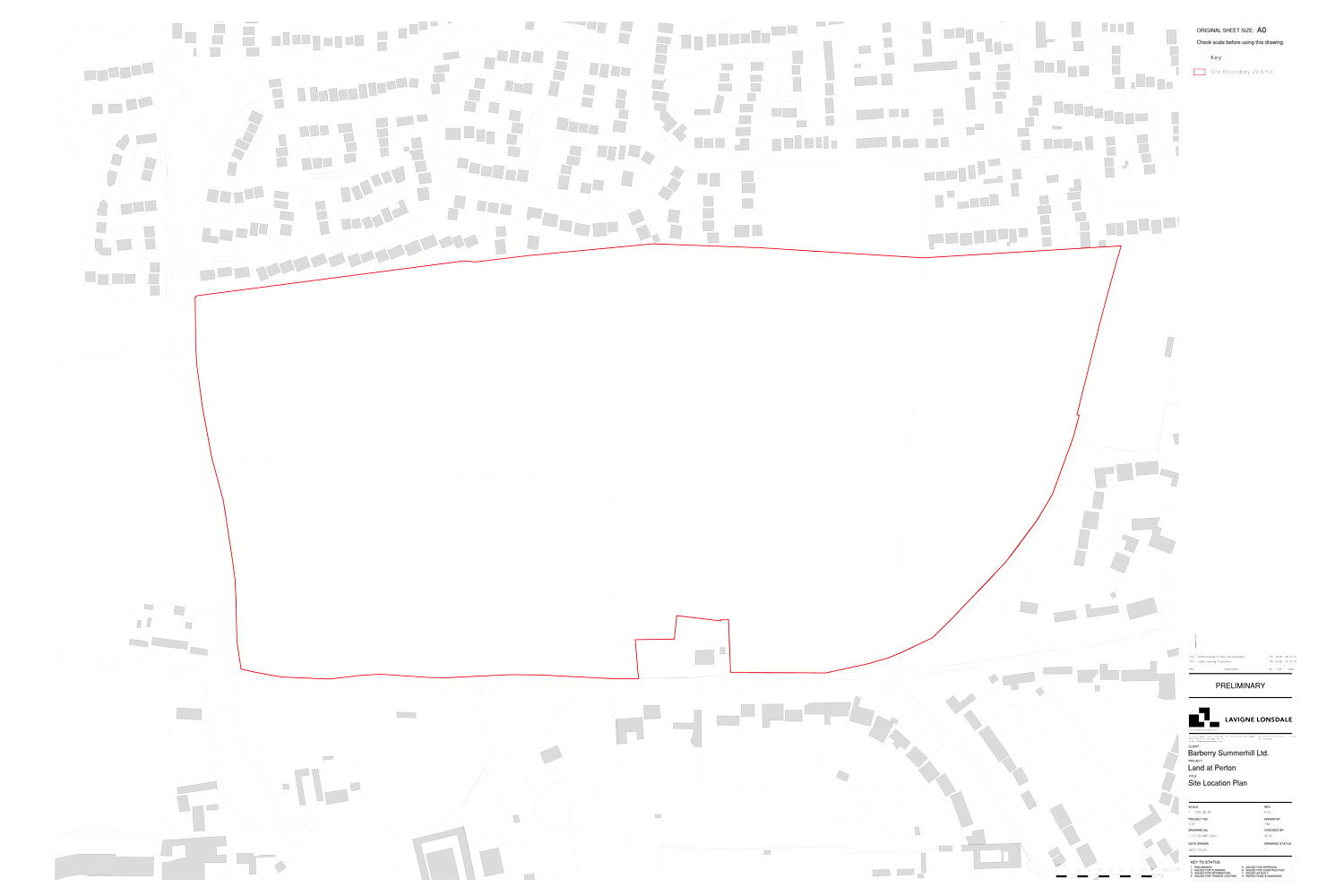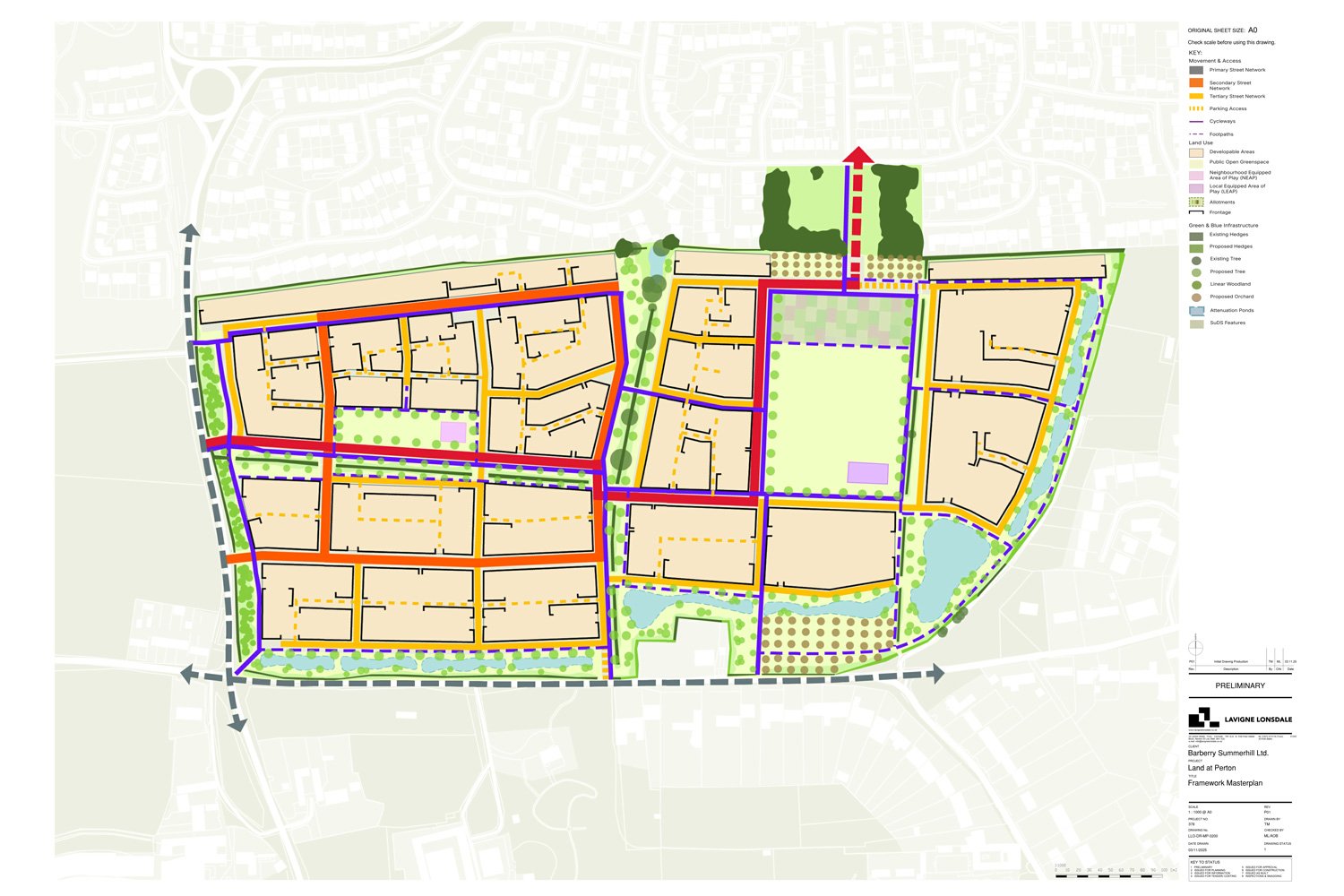


Virtual Public Consultation
Land at Wrottesley Park Road, Perton, Wolverhampton
Welcome to this Virtual Public Consultation website, relating to the proposed development of up to 700 new, high-quality homes, open spaces and associated infrastructure at Wrottesley Park Road, Perton. The site is located to the west of Wolverhampton, to the southern edge of Perton and covers approximately 29.8 hectares.
The purpose of this consultation is to keep local people informed and to gather feedback on the emerging design and layout of the proposed development.
All comments will be carefully considered and may result in changes to the proposals. Once the application is submitted, there will be a formal consultation conducted by South Staffordshire Council where you will be able to make further comments if you wish.
Background
The developer, Barberry (Perton) Ltd now wish to bring forward this development and welcome your views before submitting an Outline application.
The Proposed Development
The new homes would be accessed via two access points off Wrottesley Park Road, with a separate emergency access onto Pattingham Road, a pedestrian/cycle connection into the Public Open Space at Edgehill Drive that will link through the development onto Pattingham Road. The proposals include several substantial areas of public open space throughout the site. The proposed masterplan on this webpage shows the indicative aspirations for the development.
The proposed development would include up to 350 new affordable homes and the development will include a variety of dwelling sizes (including 1, 2, 3, 4+ bed homes). The homes would comprise a mixture of private market housing with a proportion of affordable homes in a tenure mix of social/affordable rent, shared ownership & first homes. There will be significant areas of new landscaping which will complement the character of the area and provide a boost to local biodiversity through the creation of new habitats and wildlife corridors.
The vision is to deliver a landscape led, high quality development that follows the principles of good placemaking. The proposed development will provide generous public open space for informal recreation and enjoyment by the local community, with high visual amenity and enhanced biodiversity.
The image below is taken from the Home Builders Federation (HBF) benefits calculator which provides details of the benefits of the scheme:

If you would like to provide your views and comments on the scheme, please complete and submit the consultation response form. All feedback is anonymous, and we do not request your details as part of this process. Please note you will have a further opportunity to make comments on the application once it is submitted to the council.
Please select the appropriate answer that best represents your views. Once completed, we will review all comments and include them in a Statement of Community Involvement which will then be submitted with the application. All comments will be taken into consideration and the feedback we receive may result in changes being made to the proposed scheme.
If you would like to get in touch with any specific questions, please feel free to contact us on consultations@rcaregeneration.co.uk or on 01905 887686.
Please submit your response by 22nd December, 2025.
Thank you for your time.
Copyright Notice
All rights reserved, Plans, drawings, documents and other material (included those published online) are protected by the Copyright, Designs and Patents Act 1988. This means that the copyright owner has the exclusive right to copy, distribute, broadcast or adapt their work. No part may be reproduced, stored in a retrieval system, or transmitted, in any form or by any means, electronic, mechanical, photocopying, recording or otherwise, without prior permission of the copyright owner. In the case of the material hereby published, permission is given for personal viewing for consultation purposes only.
Location Plan
Framework Masterplan

